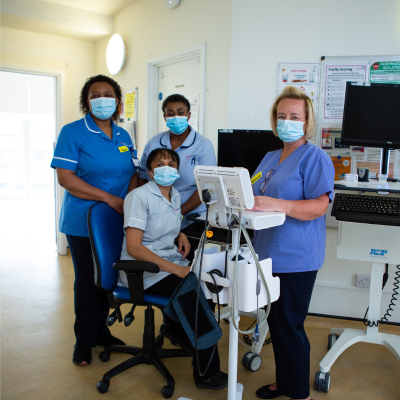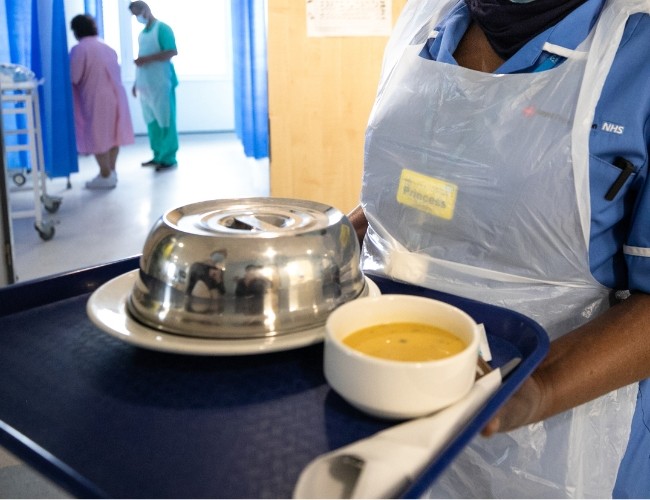Location overview
Chase Farm Hospital is a centre for planned surgery for patients across north central London, in particular orthopaedics, ear, nose, and throat, maxillofacial, general and gynaecological procedures.
It is also home to our urgent treatment centre for minor illness or injury that isn’t life-threatening, and outpatient services including endoscopy.
One of the most digitally advanced hospitals in the UK, Chase Farm Hospital has undergone a £200 million redevelopment, reopening in 2018 with state-of-the-art operating theatres and improved accessibility for patients.
How to find us
Address
Chase Farm Hospital
The Ridgeway
Enfield
Middlesex
EN2 8JL
Getting to us
We recommend you come by public transport whenever possible. You can use the TfL Journey Planner to find the best route.
By bus
There are a number of buses that stop at Chase Farm Hospital. Bus route 313 from Chingford to Potters Bar stops at the hospital, as do routes W9 and W8.
By tube
The nearest tube station to Chase Farm Hospital is Oakwood on the Piccadilly line. It's about a 10-minute taxi journey to the hospital from the station.
By train
The nearest train station to Chase Farm Hospital is Gordon Hill on the First Capital Connect line from Moorgate to Hertford. It's about a 15-minute walk from the station to the hospital.
About Chase Farm Hospital
There are limited facilities for both bicycle and motorcycle parking on site.
There are bicycle racks outside car park 2 and drop-off area 1.
Spaces for patient/visitor motorcycles are on the ground floor of the multi-storey car park.
Patient parking (including disabled parking) is available onsite, on a first come, first served basis. If you're driving to Chase Farm Hospital, you should allow extra time before your visit/appointment to locate suitable parking onsite, or to find alternative local parking.
Parking at Chase Farm Hospital
All money generated from car parking goes back into maintaining our facilities and any additional income is directed to our healthcare services.
All our car parks are ticketless and have an automatic number plate recognition system. The time you are parked in our car parks is measured in units of one hour. Therefore, parking in our car parks for one-and-a-half hours will count as two hours.
Visitor parking locations
There are three public car parks:
- Multi-storey
- Car Park 2
- Car Park 3.
Parking in staff car parks is strictly prohibited.
Drop-off zones
There is a free, designated 15-minute drop-off zone located outside the entrance of the hospital and outside the crèche.
Paying for parking
You can pay for your parking time when you arrive, when you leave, or up until midnight on the day of departure.
There are three payment options for the visitor car parks. For all of these you will need to provide your full, correct vehicle registration number.
- Pay at the payment machines via cash or card when you are ready to leave.
- Pay via PayByPhone using the app or PayByPhone website.
- Pay by calling 0330 400 7275.
For options two and three, please use location code: 806559.
Parking charges
|
Duration |
Price |
|
Up to one hour |
£2.20 |
|
Up to three hours |
£3.30 |
|
Up to four hours |
£4.40 |
|
Up to six hours |
£7.70 |
|
Up to 24 hours |
£10.90 |
Please note, our onsite parking attendants will never ask for your bank or card details to make a payment. Please speak to reception if there are any issues using the parking payment machines.
Electric vehicle charging
There are electric vehicle charging point bays in Car Park 2.
There are dedicated blue badge spaces on the ground floor level of the multi-storey car park and in Car Park 2.
Parking for blue badge holders is free for the duration of your stay in any space in our patient and visitor car parks.
Our sites are managed by automatic number plate recognition cameras, so blue badge holders must register on each visit, or once every 24 hours (whichever is shorter), to obtain this concession for the duration of your stay.
You must take your government-issued disabled permit with you to register. You will not be required to return to your car to display this. Failure to register your blue badge will lead to a parking charge notice.
There are three blue badge touch screen terminal locations available to register your vehicle registration number and blue badge details manually. The machines are located at the:
- concierge service at the main entrance of the hospital
- main entrance of the hospital
- urgent treatment centre
- pre-operative assessment, Highlands wing
Concessionary parking is available for:
- patients receiving regular chemotherapy treatment
- patients receiving regular/weekly treatment after four weeks
- long-term inpatients (after four weeks; available to next of kin)
- ICU/neonatal (available to next of kin)
- haemophilia patients
- radiotherapy patients
You can get more information and concessionary parking forms from the designated ward or clinic.
Until you receive confirmation of the parking charge exemption, you'll still need to pay for parking, unless you're a blue badge holder and have registered your badge on arrival.
It's your responsibility to be aware of when your exemption period starts and ends. Before concessionary parking is granted and once the exemption period expires, you'll be liable for the standard visitor parking tariffs.
Having concessionary parking confirmed does not guarantee a parking space will be available.
Our parking facilities and enforcement action are managed onsite by ParkingEye.
To avoid being issued with a PCN charge, please follow the instructions on the car park signage, park within designated bays only and avoid causing an obstruction.
If you are issued a PCN and wish to appeal, you should direct your appeal to ParkingEye in the first instance, following the instructions on the notice. Please provide all relevant information and evidence (if available) to support your claim.
If you have any concerns or queries about parking onsite, you can email the parking team at
rf-tr.
The Royal Free London operates the Healthcare Travel Costs Scheme, which provides financial assistance to hospital patients who don't need an ambulance but who require assistance with their travel costs.
Patients on low incomes or in receipt of specific qualifying benefits or allowances are reimbursed in part or in full for costs incurred travelling to and from their hospital appointment.
Details on the scheme can be found on the NHS website. You can get more information from the cashiers’ office on the lower ground floor of the hospital, opposite the restaurant.
Dial-a-Ride and Taxicard
Dial-a-Ride is a Transport for London service for people with a permanent or long-term disability who are unable to use public transport, while the Taxicard scheme uses licensed London taxis to provide subsidised door-to-door transport for people with serious mobility impairment and difficulty in using public transport.
Chase Farm Hospital is located within the London Ultra Low Emission Zone (ULEZ) and Low Emission Zone (LEZ). This means visitors to the hospital may need to pay a charge if their vehicle does not meet the required standards.
Visit the Transport for London (TfL) website for information including how to pay the charges, and who qualifies for refunds or discounts.
You can check if your vehicle meets the standards on the TfL website.
Help with ULEZ costs
Patients who need to travel to our hospitals who are not compliant with the emission standards can reclaim the ULEZ charge if they match the following criteria:
Patients who are clinically assessed as disabled or too ill to travel on public transport, are eligible for reimbursement. This includes patients who:
- have a compromised immune system
- require regular therapy or assessment, or recurrent surgical intervention
- are clinically assessed as being at moderate or high risk from COVID-19
How to reclaim the ULEZ charge if you're eligible
- Please pay the charge in the usual way via the TfL website. TfL recommends paying on the day you travel, not in advance, in case you can’t attend, or your appointment is cancelled.
- Keep your ULEZ charge receipt or make a note of the receipt number.
- Ask for a ‘ULEZ charge patient claim form’ when you arrive in the department for your appointment.
- Ask the doctor or healthcare professional who you are seeing to complete the form.
- Take the form, your ULEZ charging receipt (or receipt number) and vehicle registration number to the cashiers’ office at the hospital — locations are listed below:
- Barnet Hospital: level 3, next door to pathology lab
- Chase Farm Hospital: ground floor, opposite the main entrance
- Royal Free Hospital: lower ground floor, opposite the restaurant.
- Blue badge parking spaces.
- Step-free access from the car park to the hospital.
- Lifts to all levels with automatic voice announcements at each floor and tactile lift calling buttons.
- Hearing loops in our outpatient areas and patient menus on the surgical ward are available in braille, pictorial format and several languages.
- Accessible toilets and a Changing Places facility on the ground floor opposite Costa Coffee. For access, please speak to the hospital concierge in the main entrance.
- Wheelchair for those who need them outside the main entrance by the bus stop and inside the building next to the car park entrance. The concierge can assist patients and carers with getting wheelchairs from the inside store.
There's a Costa Coffee near the main entrance serving hot and cold drinks, sandwiches, and light snacks. It's open on weekdays from 7.30am to 7pm, and at weekends from 8am to 3pm. Only card payments are accepted.
The Little Fresh shop on the ground floor sells a range of healthy snacks and fruit, hot and cold food, stationery, magazines, and newspapers. The shop opens weekdays from 7am to 7pm. Only card payments are accepted.
Vending machines are located around the hospital, including in the urgent treatment centre waiting area.
Read more about food and drink options at Chase Farm Hospital.
The pharmacy is located on the ground floor at the front of the hospital. It's open Monday to Friday, 9am to 5pm, and closed at weekends.
The cashiers’ office is at the main entrance on the ground floor next to Costa Coffee. It's open Monday to Friday, 9.30am to 12.30pm and 1 to 4.40pm.
An ATM is located next to the cashiers’ office on the ground floor. A change machine is also available at the urgent treatment centre entrance.
 Translate
Translate



